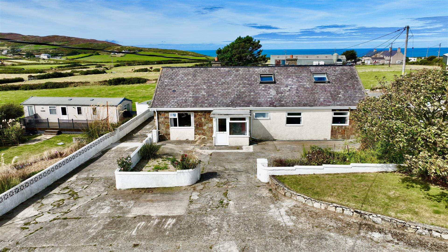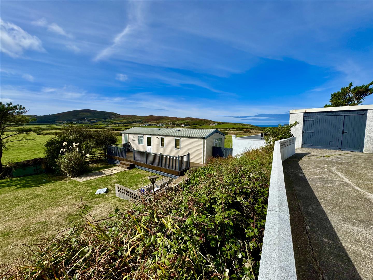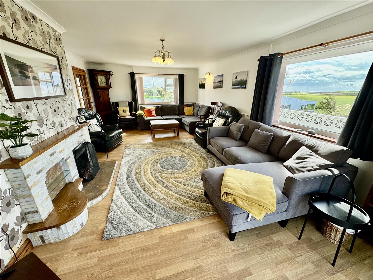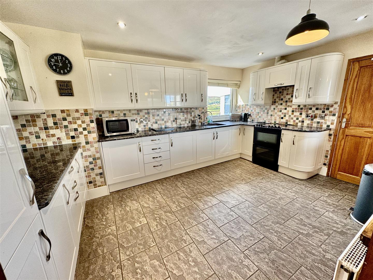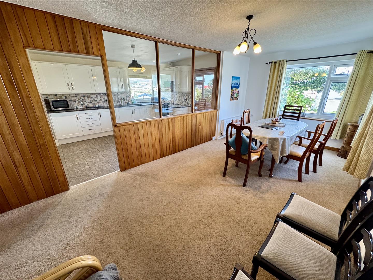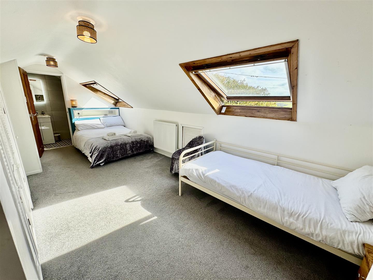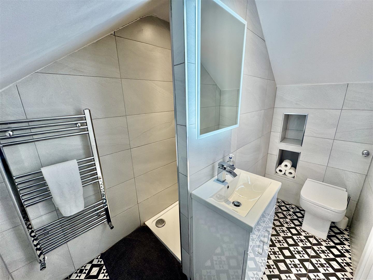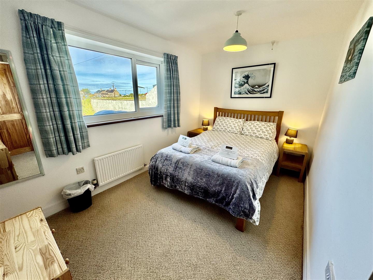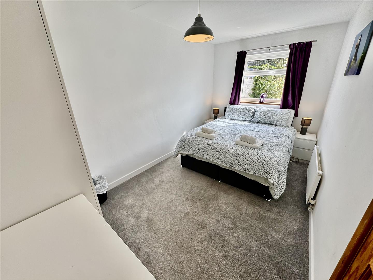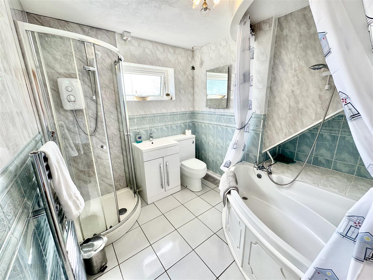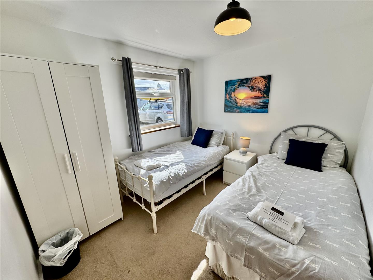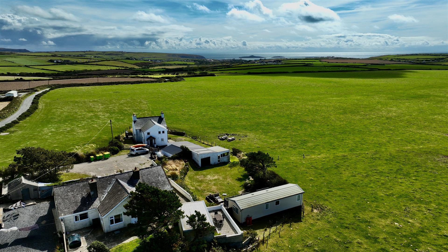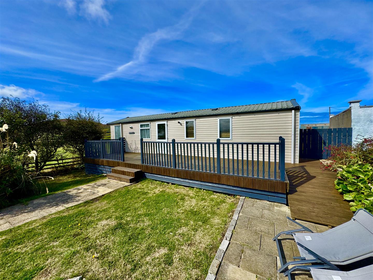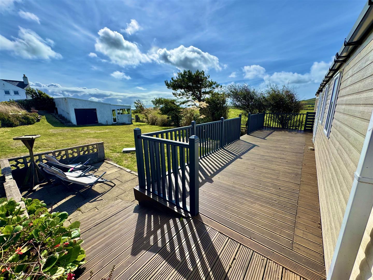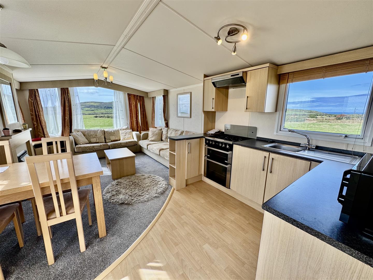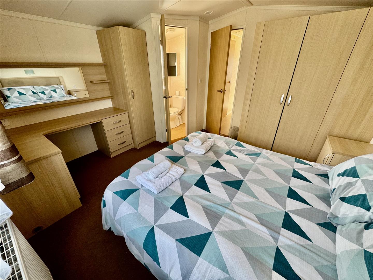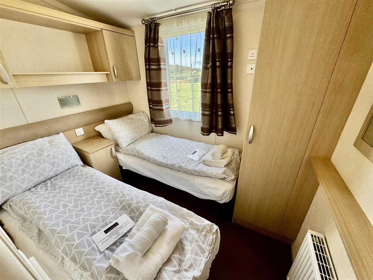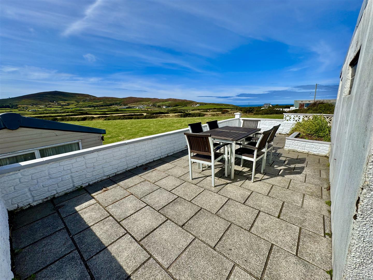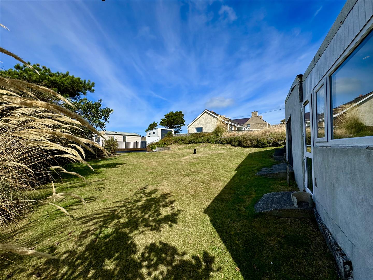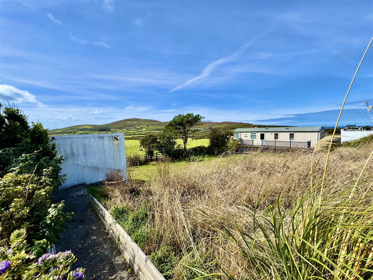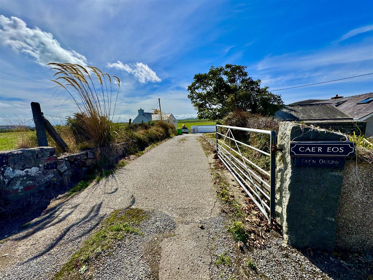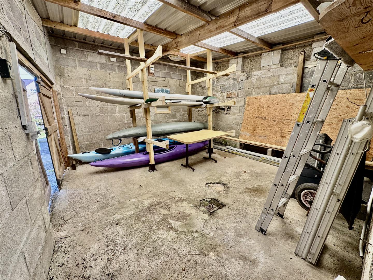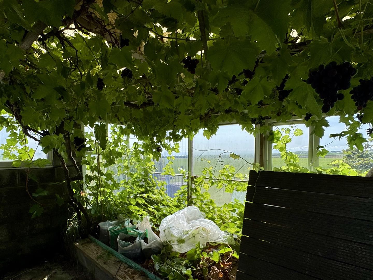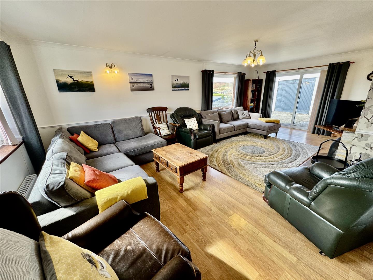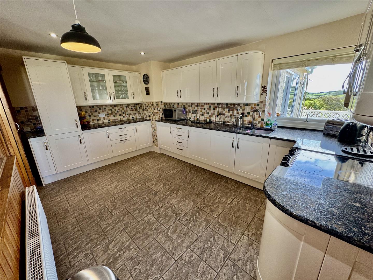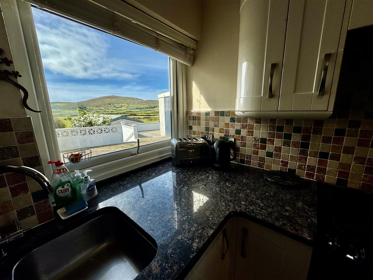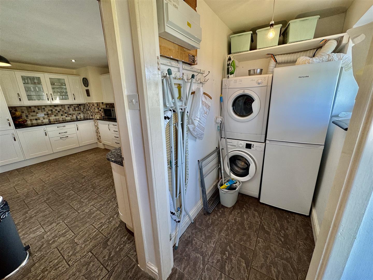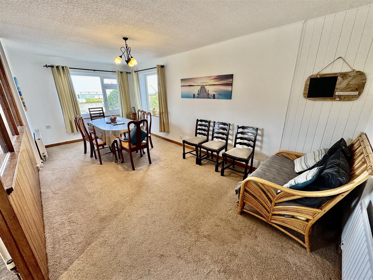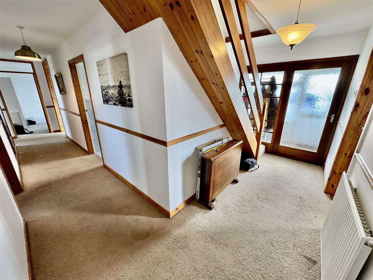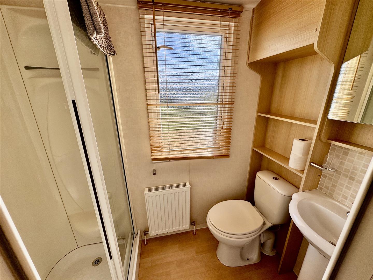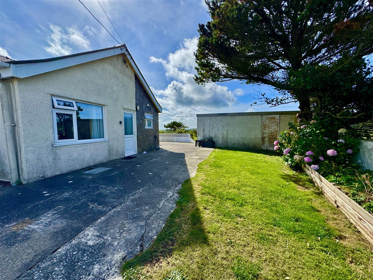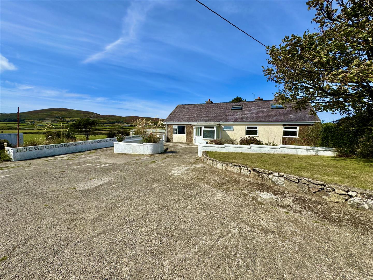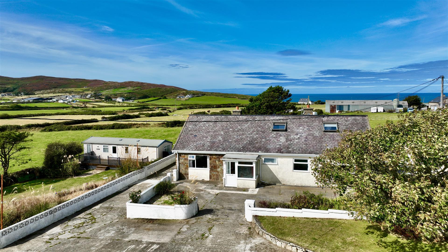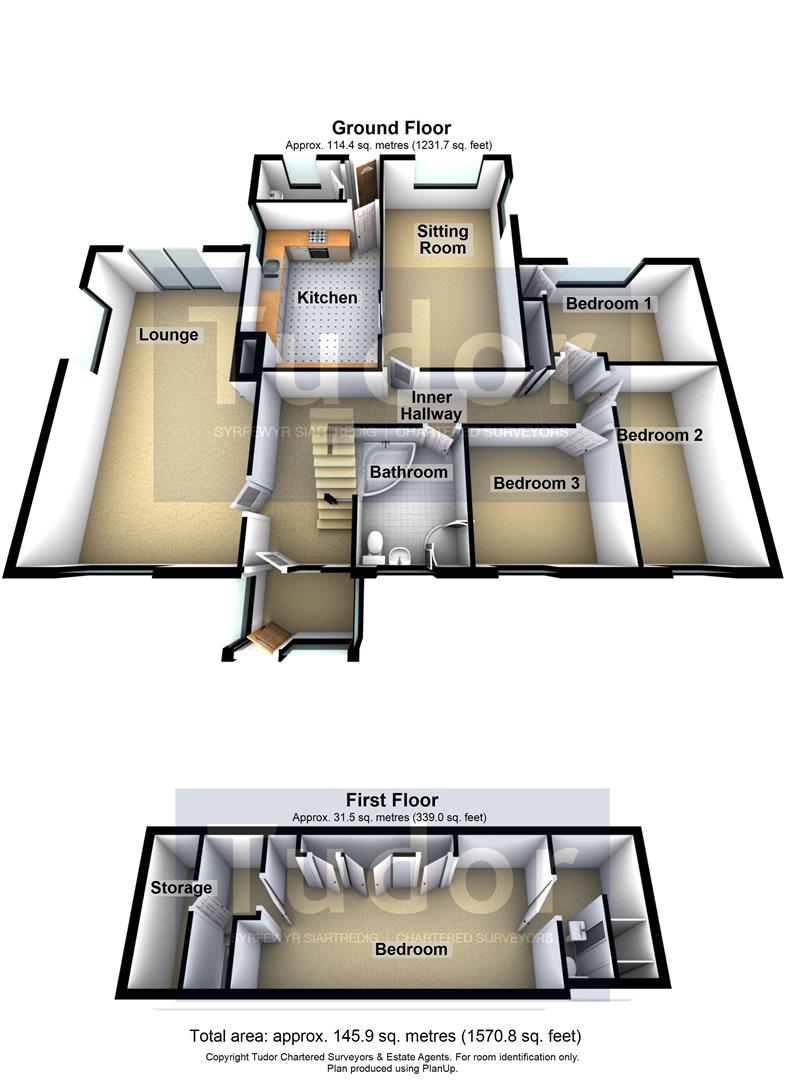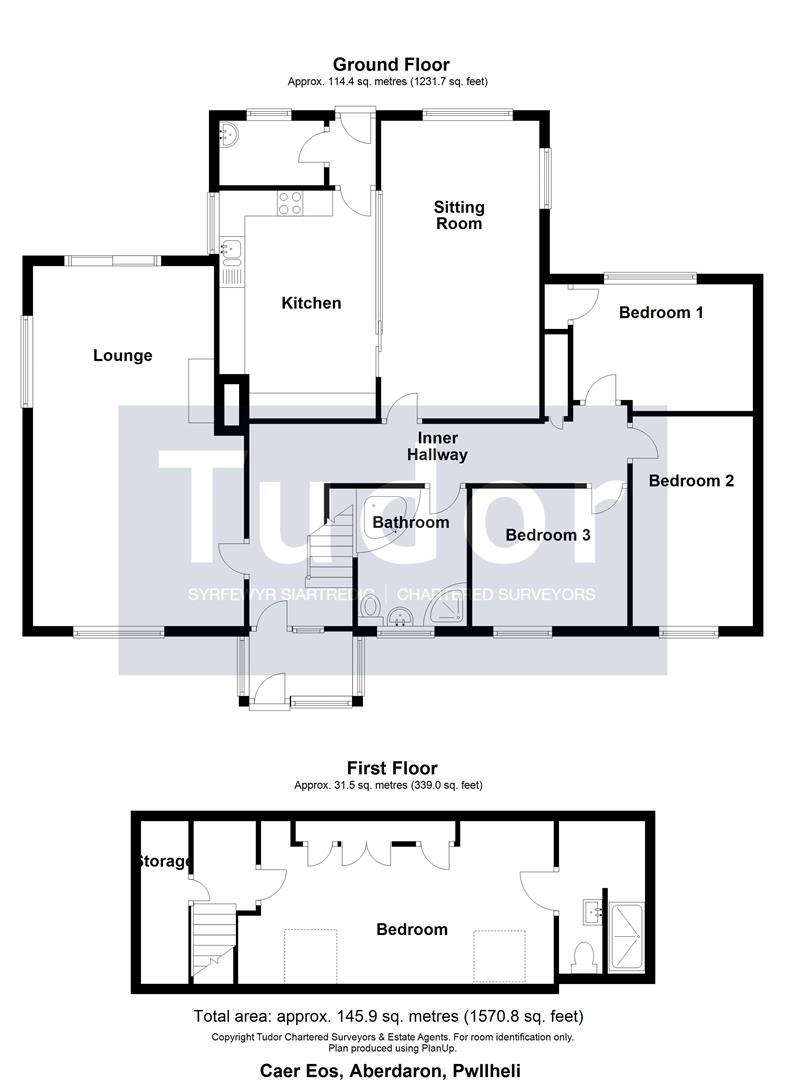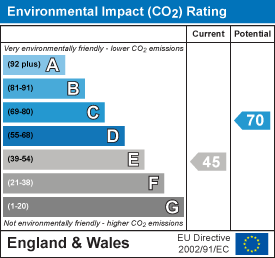Aberdaron, Pwllheli £425,000
Cae’r Eos enjoys a delightful rural setting on an elevated plot, offering spectacular views over open countryside and out towards the sea, encompassing . Located on the outskirts of Aberdaron, the popular picturesque seaside village, at the western extremity of the glorious Llyn Peninsula. The property is also conveniently placed for Porthor Beach (Whistling Sands), a local gem known for its unique sound and natural beauty. The comfortable and spacious accommodation benefits from double glazing and oil central heating, and briefly comprises: Porch and Entrance Hall. Lounge. Dining Room opening to Kitchen. Utility. Three Bedrooms on the ground floor. Principal Bedroom on the first floor with modern En-Suite Shower Room. Loft eaves storage with excellent potential. Externally, the property features: Driveway and ample parking. Well-maintained Static Caravan, ideal for guests or additional income. Gardens and Grounds with Garage. Second store room/workshop. Greenhouse with thriving grapevines. Currently used for holiday letting.
Viewing highly recommended.
GROUND FLOOR
Porch
UPVC double glazed front door.
2.06m x 1.37m (6'9 x 4'6)
Hall
Stairs to first floor. Radiator. Leading to:
Inner Hall
Airing cupboard with cylinder.
Lounge
Maximum measurement 'L' shaped room. Three radiator. Fireplace with tile surround. Two double glazed picture windows with spectacular views over open countryside and Aberdaron Bay and Gwylan Island in the distance. Sliding patio door UPVC double glazed. Laminate oak effect floor.
4.17m x 7.09m (13'8 x 23'3)
Sitting/Dining Room
Radiator. Picture window overlooking the garden and the glimpses of the sea in the distance. UPVC double glazed. Two radiators. Glazed partition, opening to:
2.90m x 5.87m (9'6 x 19'3)
Kitchen
Modern kitchen units with granite worktops incorporating stainless steel under sink twin bowl with mixer tap. Space for cooker with extractor hood over. Integral larder cupboard. Integral fridge. Radiator. Tiled floor. Door to:
3.07m x 4.47m (10'1 x 14'8)
Rear Porch
Outside door.
Utility Room
Plumbing for washing machine. Washbasin. UPVC double glazed window.
Bathroom
Modern white suite with corner entry shower with electric shower. Vanity washbasin with w.c. combination. Quadrant bath with seat and electric shower over. Part tiled walls and floor. Radiator/towel warmer.
2.69m x 2.64m (8'10 x 8'8)
Bedroom 1 (Rear)
Radiator. Built in wardrobe. UPVC double glazed window with glimpses of the sea.
3.71m x 2.46m (12'2 x 8'1)
Bedroom 2
Radiator.
2.39m x 4.11m (7'10 x 13'6)
Bedroom 3 (Front)
Radiator.
3.02m x 2.67m (9'11 x 8'9)
FIRST FLOOR
Landing
Storage cupboard.
Bedroom 4
Maximum measurements to recess. Two velux roof lights. Eaves storage cupboard. Radiator. Full range of built in wardrobes. Views over open countryside and Aberdaron Bay in the distance. Access door to attic room.
6.17m x 3.15m (20'3 x 10'4)
En-Suite Shower Room
Modern shower room with low level w.c. Walk-in shower. Vanity washbasin. Towel radiator.
2.54m x 1.70m (8'4 x 5'7)
Attic Room
Suitable for hobby space with limited headroom.
OUTSIDE
Oil fired boiler for central heating and hot water. Oil tank. Rear garden with raised flower bed boundary. Raised paved patio area with spectacular views. Patio with steps down to garden. Raised vegetable patch. Access drive with ample parking.
Garage
With workshop bench and views.
3.45m x 6.17m (11'4 x 20'3)
Workshop
Storage deck above.
4.83m x 4.27m (15'10 x 14'0)
Greenhouse
With spectacular views!!
3.73m x 4.22m (12'3 x 13'10)
CARAVAN
4/6 birth caravan with external built deck - all with spectacular views. Briefly comprises of: Two bedrooms. Shower room. Kitchen/dining opening to lounge with seating area and views.
SERVICES
We understand that mains water and electricity are connected to the property. Oil fired external boiler for central heating and hot water. Private drainage - Septic tank. Prospective purchasers should make their own enquiries as to the suitability and adequacy of these services.
TENURE
We understand that the property is freehold with vacant possession available on completion.
Prif Nodweddion
1/01/2019
Aberdaron LL53 8LL
- Ystafelloedd Gwely
- 4
- Ystafelloedd Ymolchi
- 1
- Ystafelloedd Byw
- 2
- Style
- Bungalow - Detached
1/01/2019
Aberdaron LL53 8LL
Llenwch y ffurflen isod i ofyn am weld yr eiddo yma. Byddwn yn adolygu'ch cais ac yn ymateb ichi cyn gynted â phosibl. Ychwanegwch unrhyw nodiadau neu sylwadau ychwanegol am eich cais.
1/01/2019
Aberdaron LL53 8LL
If you would like to send this property to a friend that you think may be interested, please complete the form below. To send this property to multiple friends, enter each email separated by a comma in the 'Friends Email' field.
1/01/2019
Aberdaron LL53 8LL

 English (UK)
English (UK) 