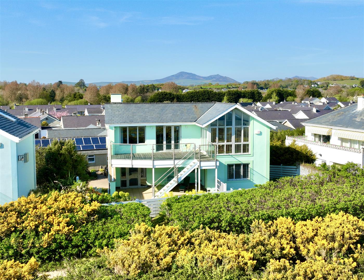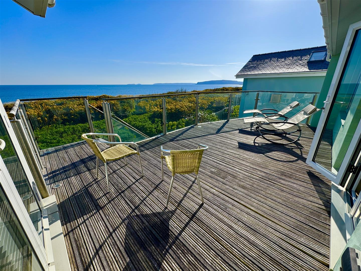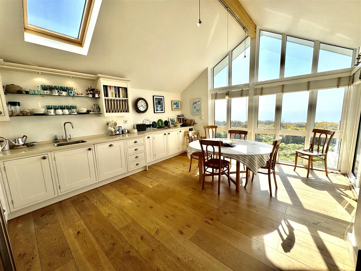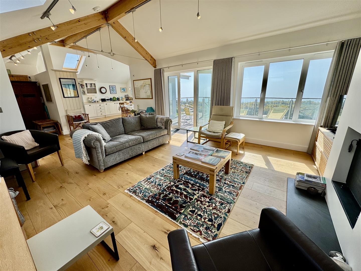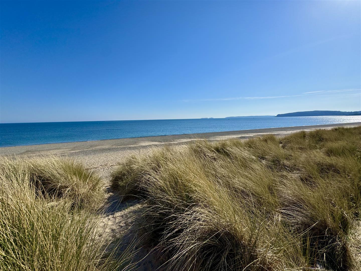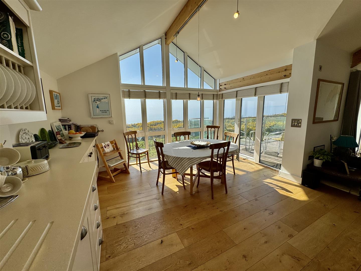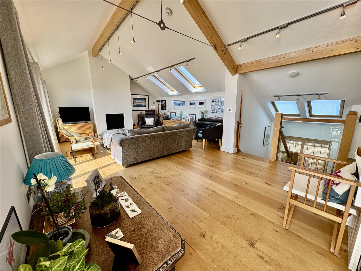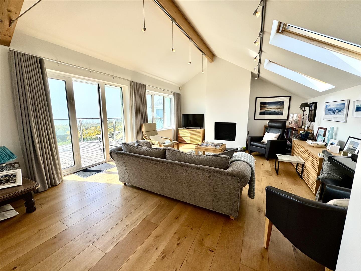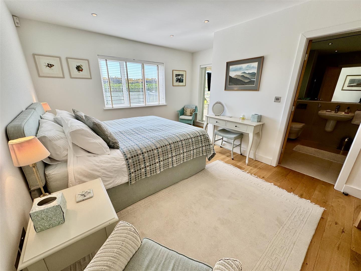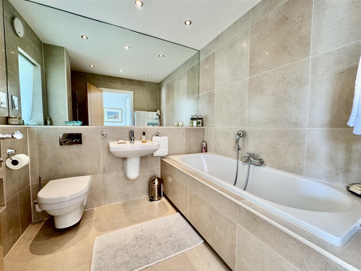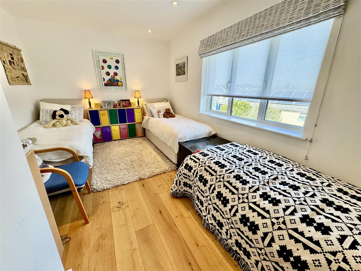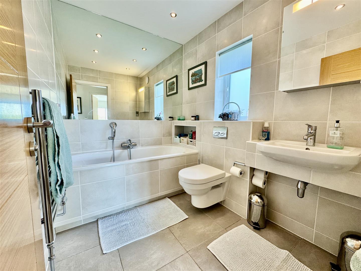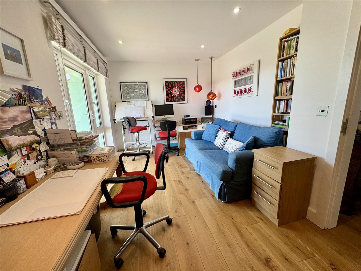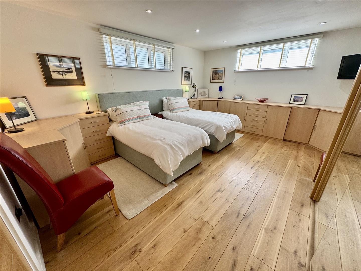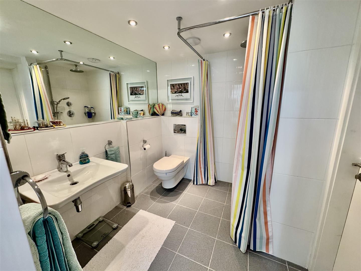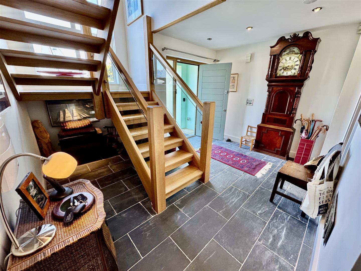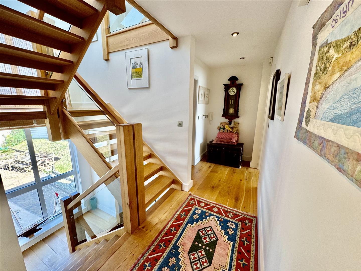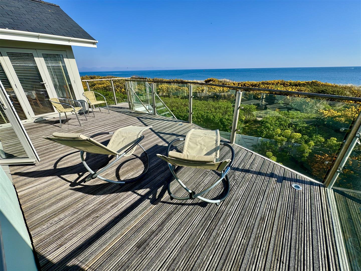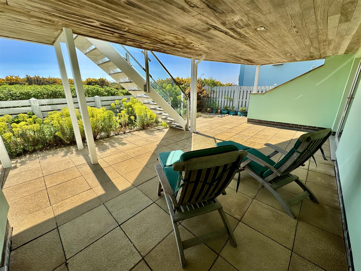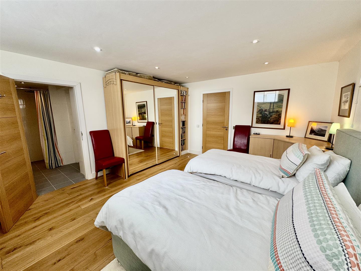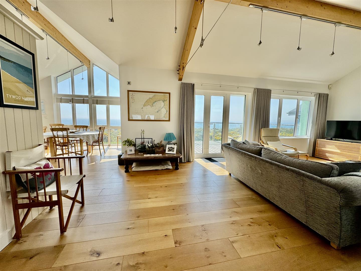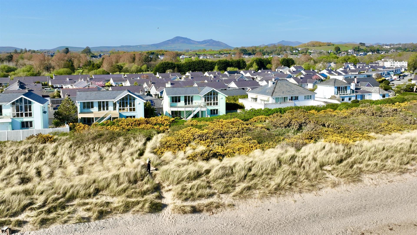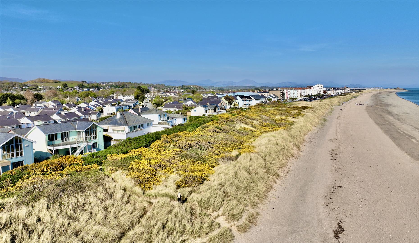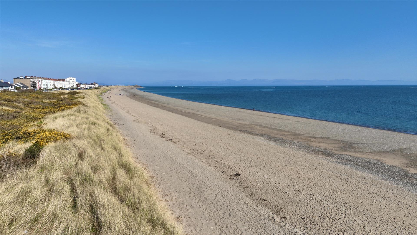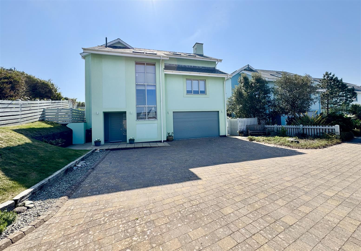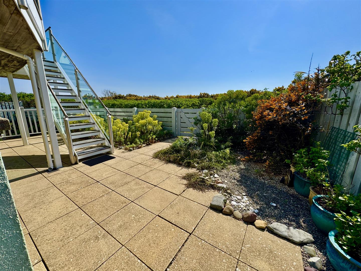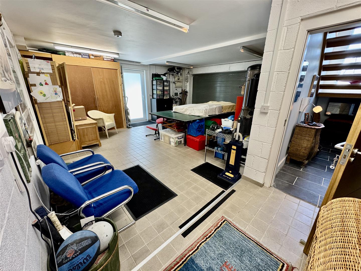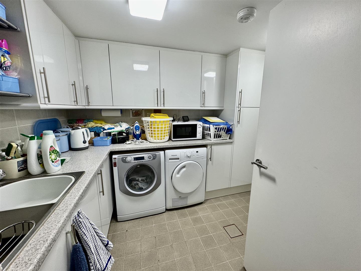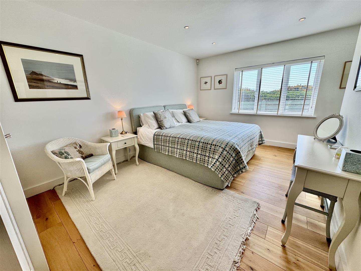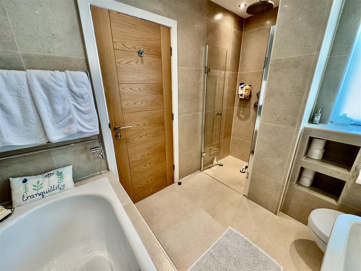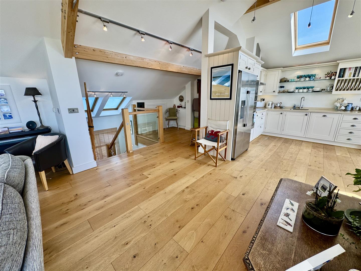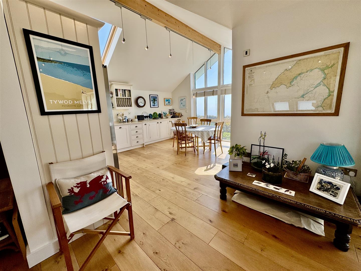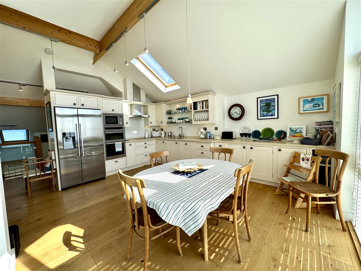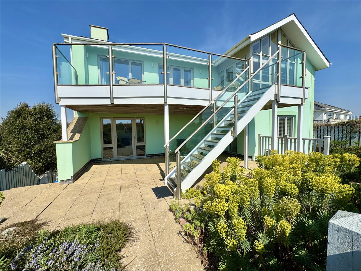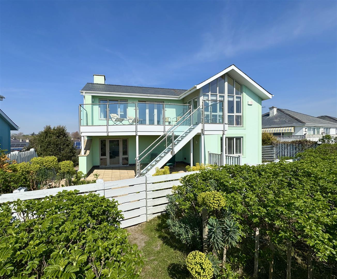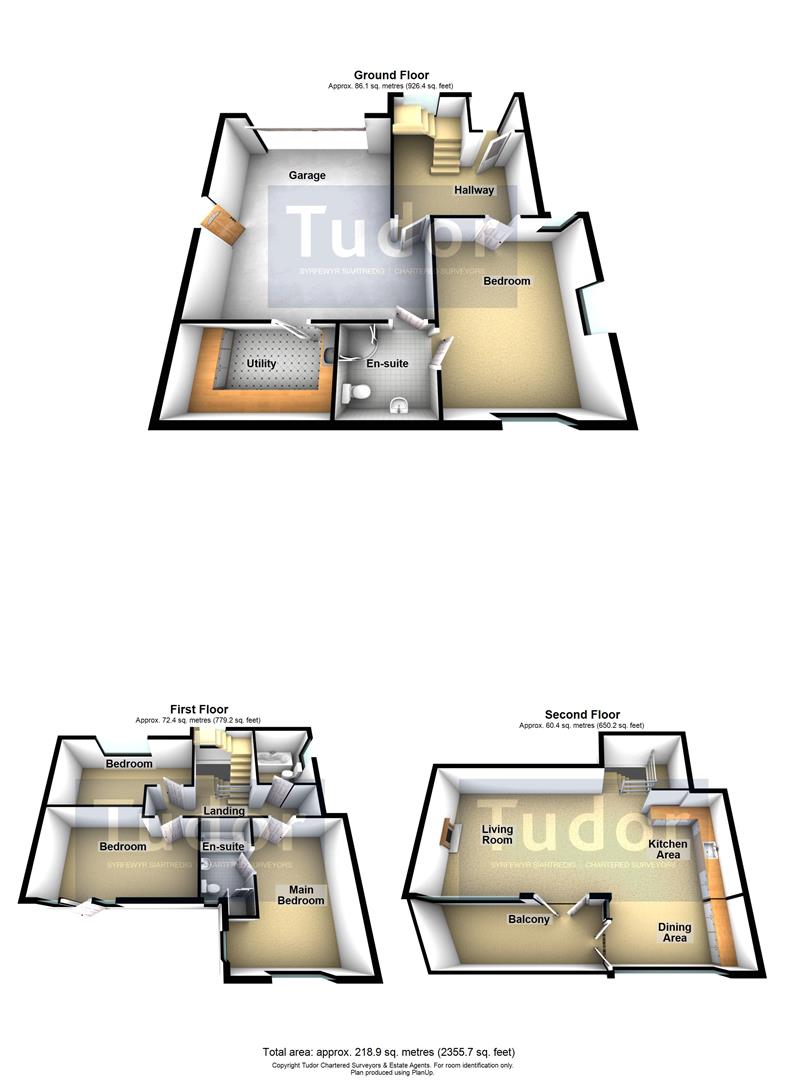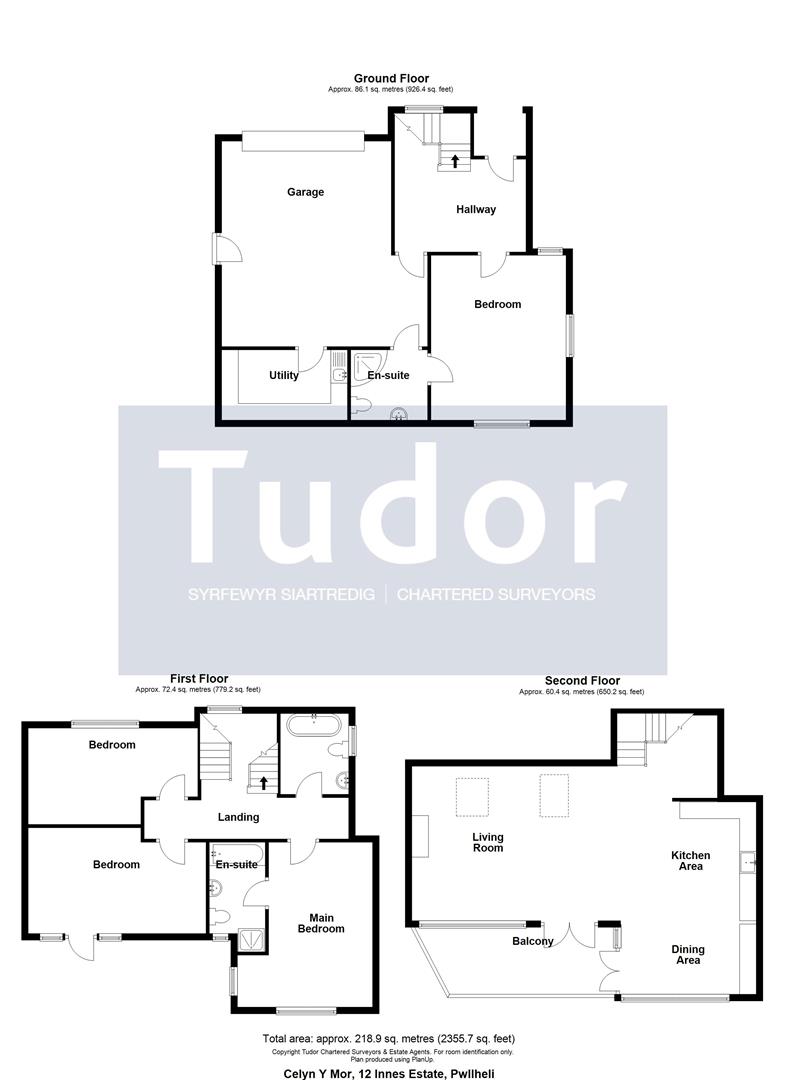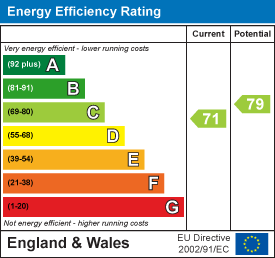12 Innes Estate, Pwllheli £775,000
This is a rare opportunity to acquire this sought-after beautiful property boasting direct beach access. Celyn Y Mor is a stunning example of contemporary living, built in 2009, an exceptional design complemented throughout creating a perfect blend of comfort and style.
Situated in peaceful residential area within a very short walk to the beautiful sandy beach and popular golf course and is convenient for Pwllheli, the busy market town on the south coast of the glorious Llyn Peninsula which boasts excellent amenities including the marina.
This property offers generous accommodation with the benefit of underfloor heating throughout and briefly comprises of: Entrance Hallway. Bedroom Suite with Wet Room. Garage & Utility. Proceeding to a Bathroom and Three Bedrooms, one with En-Suite on the upper level and then onto the Spacious Open Plan Living Kitchen area on the first floor enjoying truly spectacular views.
Outside provides ample parking area with steps leading to the upper level patio & balcony which provides direct access to the beach.
We highly anticipate that this beautiful home will be extremely popular. To avoid any disappointment call the office to arrange your viewing.
LOWER GROUND FLOOR
Entrance Hall
Attractive Welsh slate floor with underfloor heating.
3.96m x 2.79m (13'0 x 9'2)
Bedroom Suite
Fitted wardrobes. Door to:
4.06m x 4.95m (13'4 x 16'3)
En-Suite Wet Room (Jack & Jill)
Washbasin. Low level w.c. Walk-in Shower. Towel radiator. Door to:
2.31m x 2.13m (7'7 x 7'0)
Large Garage
Electric roller door. Tiled floor. Service door to side. Built in cupboards. Door to:
5.11m x 6.17m (16'9 x 20'3)
Utility
Worktop with cupboard and sink unit. Plumbing for washing machine. Cylinder cupboard with gas boiler.
3.78m x 2.11m (12'5 x 6'11)
GROUND FLOOR
Landing
Bathroom
Modern suite with Panelled bath with mixer tap & shower attachment. Low level w.c. Washbasin. Tiled walls and floor. Towel radiator.
1.85m x 2.36m (6'1 x 7'9)
Main Bedroom
Fitted wardrobes. Door to:
4.06m x 4.98m (13'4 x 16'4)
En-Suite Bathroom
Modern suite comprising panelled bath with mixer tap & shower attachment. Low level w.c. Washbasin. Shower cubicle. Towel radiator.
Bedroom
Now used as study. Patio door to front patio under balcony.
5.36m x 3.00m (17'7 x 9'10)
Rear Bedroom
Fitted wardrobe.
5.11m x 2.90m (16'9 x 9'6)
FIRST FLOOR OPEN LIVING SPACE
Lounge Area
Patio doors to south-facing balcony enjoying spectacular sea views. Velux roof lights. Jetmaster Open Fire. Vaulted ceiling with open beams.
10.80m x 4.65m (35'5 x 15'3)
Kitchen-Dining
Modern fitted kitchen with integrated double oven & microwave. Ceramic hob with extractor hood over. American style fridge freezer. Dishwasher. Delightful views with patio door to balcony.
SERVICES
We understand that mains water, gas, drainage and electricity are connected to the property. Prospective purchasers should make their own enquiries as to the suitability and adequacy of these services.
TENURE
We understand that the property is freehold with vacant possession available on completion.
FEATURES
The property has the benefit of an internal central vacuum system, a built-in vacuum cleaning system that is a permanent fixture in the property. Also an internal speaker system.
Prif Nodweddion
1/01/2019
Pwllheli LL53 5RP
- Ystafelloedd Gwely
- 4
- Ystafelloedd Ymolchi
- 1
- Ystafelloedd Byw
- 3
- Style
- House - Detached
1/01/2019
Pwllheli LL53 5RP
Llenwch y ffurflen isod i ofyn am weld yr eiddo yma. Byddwn yn adolygu'ch cais ac yn ymateb ichi cyn gynted â phosibl. Ychwanegwch unrhyw nodiadau neu sylwadau ychwanegol am eich cais.
1/01/2019
Pwllheli LL53 5RP
If you would like to send this property to a friend that you think may be interested, please complete the form below. To send this property to multiple friends, enter each email separated by a comma in the 'Friends Email' field.
1/01/2019
Pwllheli LL53 5RP

 English (UK)
English (UK) 
